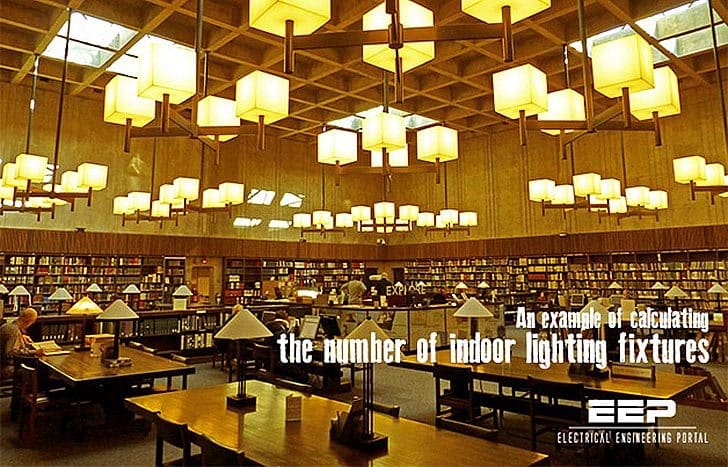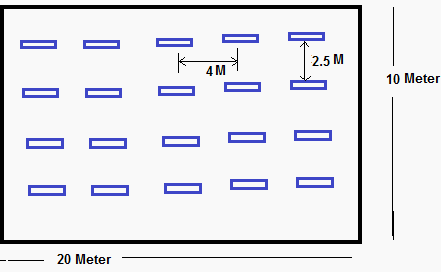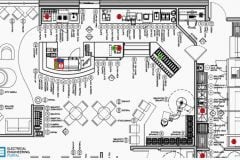
Input information
These are the input data for the following calculation:
- An office area has length: 20 meter; width: 10 meter; height: 3 meter.
- The ceiling to desk height is 2 meters.
- The area is to be illuminated to a general level of 250 lux using twin lamp 32 watt CFL luminaires with a SHR of 1.25.
- Each lamp has an initial output (Efficiency) of 85 lumen per watt.
- The lamps Maintenance factor (MF) is 0.63 ,Utilization Factor is 0.69 and space height ratio (SHR) is 1.25.
Calculation in 8 steps
1. Total wattage of fixtures:
| Total wattage of fixtures = Number of lamps x each lamp’s watt. |
| Total wattage of fixtures = 2 × 32 = 64 Watt. |
2. Lumen per fixtures
| Lumen per fixtures = Lumen efficiency (Lumen per Watt) x each fixture’s watt |
| Lumen per fixtures = 85 x 64 = 5440 Lumen |
3. Number of fixtures
| Required number of fixtures = Required Lux x Room area / MF x UF x Lumen per fixture |
| Required number of fixtures = (250 x 20 x 10) / (0.63 × 0.69 × 5440) |
| We will need 21 fixtures |
4. Minimum spacing between each fixture
| The ceiling to desk height is 2 meters and space height ratio is 1.25, so: |
| Maximum spacing between fixtures = 2 × 1.25 = 2.25 meter. |
5. Number of required rows of fixtures along with width of room
| Number of rows required = Width of room / Max. spacing = 10 / 2.25 |
| Number of rows required is therefore = 4. |
6. Number of fixtures required in each row
| Number of fixtures required in each row = Total Fixtures / Number of rows = 21 / 4 |
| Therefore, we have 5 fixtures in each row. |
7. Axial spacing between each fixture:
| Axial spacing between fixtures = Length of room / Number of fixtures in each row |
| … and that would be: 20 / 5 = 4 Meter |
8. Transverse spacing between each fixture:
| Transverse spacing between fixtures = Width of room / Number of fixtures in row |
| … and that would be: 10 / 4 = 2.5 Meter. |
5 things to conclude

So far, we have been calculated the following:
- Number of rows with lighting fixtures = 4
- Number of lighting fixtures in each row = 5
- Axial spacing between fixtures = 4.0 meter
- Transverse spacing between fixtures = 2.5 meter
- Required total number of fixtures = 21











Good day.
Very good material and well presented.
I am working on the design of mini (500-600w) solar power plants.
This material helped a lot.
Thank You.
It is very interesting and brief except the mistakes as satendra had highlited but everything is fine. I like it
It’s good, but under calculation many mistakes are there like step 4 – 2*1.25 = 2.5 but there is 2.25 & step 8 – instead of 10/5 there is 10/4. Correct it. Except calculation mistake everything is really too good. Thank you so much for explanations.
It is very good.
The 8th step answer was wrong I guess. Because “width of room/no.of fixtures in row is the formula right? Then 10/5 is the numbers right?
I appreciate this page because it gives me the full package of what I’m looking for. Thank your very much.
Dear sir can you explain industrial lighting same as step by step procedure ….
Really, it’s so nice
I need a villa with full lighting calculation for it’s room and elactrical installations on AUTO CAD too, can you send me on my email now, please
Thanks for this calculation. This is really helpful for me.
the 21st has no place we equip with none odd fixtures and It’s good.
It’s good
In this example, we calculated the number of lighting fixtures as 21 but, why we only placed 20 in the figure (as 5×4)? Can anyone please explain?
We have weeding hall
48m*20m*6m,
Give me please your recommendations
We well make led lamp spots.
Ceil and sides white colour
A very interesting notes
How does the each lamp has an initial output (Efficiency) of 85 lumen per watt
fitting fixture 17 pcs if height 3 meters how much fixture will be required.
pls, reply.
how can i get utilization factor, initial lamp lumen and SHR please a little beat explanation
The ceiling to desk height is 2m and space height ratio is 1.25 ? Can you explain the 1.25
A 2000M Long 16M Bridge is to illuminated including 260M approach road on both sides of the bridge by 120W Led lumanaries in the octagonal pole height 12M.FIND THE no of led fittings and pole required?
Heey Guys,
I have challenge you guys could might help me with. Right now i am working with LEDs with a dominant wavelength of 650nm for one of my projects. The problem is, is that i need a irradiance strength of 30 mW/cm2 ( only from the 650 nm +/- 10nm bandwith ) with a distance from my LED to the table of 10 cm. I can make Lux calculations, but Lux is the energy of the LED from all bandwiths and not only the 650 nm +/- 10nm range. Do you guys now the formula’s for this calculation or the software were i can calculate this with?
Gr. Bas
The room height is not considered and This Calculation result is different when calculated in Lighting Software like Dialux and Relux
how can i get utilization factor and SHR please a little beat explanation
Distance of fixtures along width is 2.5 m as per the calculation. But the diatance of fixtures along length is 4m based on the number required is 21.But if we do so distance between fixtures along the length is 4 m which is above 2.5m. Won’t this effect illumination lenght wise?? Because as per SHR maximum allowed distanve between light fixtures is only 2.5m..??
how can i get utilization factor,initial lumen in a lamp and SHR please a little explanation
Dear Jignesh Parmar,
i am Ravi. i need one information. the above lighting calculation how did you get the Each lamp has an initial output (Efficiency) of 85 lumen per watt. please exaplain me. i am not getting this value.
thanks
ravi gm
I believe you can do area of the room X with Lux of the room to get Lumen.
do, every lighting fittings comes with Lumen per wattage of the light fittings
How to calculate the no of fixtures required shed length 59 meters x width 28 meters x height 9 meters with hi bay fitting
1 lx = 1 lm/m2
Area = 59 (Length) *28 (Width) = 1652 Sq. Meters
Average Lumen Required for the Application: i.e: 150
Total Lumen = 150 Lumen * 1652 Sq. Meters = 2,47,800 Lumens
Now Find Fitting Lumen = Say 100W, (150Lumen/Watt= 15000 Lumen Fitting we would like to use
No. of Fittings = Total Lumens/ Lemen per Fitting = 247800/15000= Approx. 17 Nos. of Fitting
We also have to consider Height of Installation with Beam Angle of Light which can Increase or Decrease no. of Fittings
Please do not hesitate to contact us for further information if required to [email protected]
Thanks in advance,
Bhavin Patel
Room Height not considered in calculation, How to considered Room height in illumination manual cal.
Hey, i was wondering how to find the Utilization Factor for a light?
dear sir
i need to know the no of lights ( high bay required) for a shed having lenght,breadth and height of 73 mts 33 mtrs and 9 mtrs respectively. the highbay have 130 lumens per watt at source 120 beam angle and are of 100 watts . the lux level is of 250 . can you please let me know the no of fixtures requird
thanks
Shall we give distance irrespective of because diffusers are designed if I alligned to diffuser line the distance is x_4x -x is there if I’ll not arrenge like that light fixture looking like odd in the ceiling how can I do now
can u help how to calculate illumination factor for 4 tube lights of 40 watts inside and outside led bulbs are putting on a hub how to calculate the spacing
How i can calculate SHR in lighting calculation
i need to know what is the relation between No. of Light and lumens while increasing mounting height of the light.
also what is the recommendation for industries. how can i able to find Spacing Height Ratio? Where to i got this?
20x 400w son floodlights are mounted on a 12pole at the middle of each of the side of a square area of 40m side. calculate utilization factor ,the average illumianace on the area, the illuminance at any corner point. GIVEN : the total initial lamp lumen is 50 klm, D.F=0.8, MF=0.75, loss factor=0.9
It’s verry interesting!
Your work is very good . I appreciate it so much . My question is , if u are really keen to share your knowledge in the field of electrical Engineering , how would one communicate to you ?
Thank you very much.
Your clarification and description is very interesting and simple, thanks too much, in this regard I want to ask some questions:
1. should i take into consideration the clean factor (1.27-1.33), ie the values of numbers will be multiplied with this factor and therefore no of luminaries will increase.
2. for a certain space, it should be identified the color of ceiling, wall& floor and material type to get the reflecting factors and g with room index through the data table of the chosen lamp to get UF and this data no longer be available for the new models of lamps! how can we deal with this issue? appreciate your reply.
how can i download this in pdf form
How can I download this article format PDF
Thank you very much
Number of rows with lighting fixtures = 4
Number of lighting fixtures in each row = 5
Required total number of fixtures = 21
TOTAL NUMBER OF FIXTURES SHOULD BE 20 OR 21?? IF 21 PLEASE EXPLAIN ? ACCORDING TO DATA AT THE BOTTOM SIDE (ALSO MENTIONED IN 1ST 2 LINES OF COMMENT) I THINK SO TOTAL NUMBER OF FIXTURES SHOULD BE 20.
REGARDS
how to download this one?
tiny mistake in figures..
step 4: spacing should be 2.5 instead of 2.25…1.25×2=2.5..
step 5: the calculation sticks to 10/2.5=4
Nice demonstation of a classical calculation without the help of a fat light planning software.
But let me please make some comments: A lighting level of 250 Lux for an office area is not compliant to standards. For offices you should plan with 500 Lux instead.
Also I would consider to use not CFL but linear fluorescent lamps (T5), which have much higher efficiency of approx. 100 Lumen per Watt. Than you get also a better MF of 0,8 and this together reduces the number of fixtures.
how can i get utilization factor, initial lamp lumen and SHR please a little beat explanation
Thanks a lot its useful mostly to me because am still a fresher in the field of engineering.
Sir if I post a picture could you tell me how to solve this sum