Main single line diagram
Major considerations for the selection of an economical and suitable main single line diagram and switching scheme for a substation are voltage level, site limitation and general and special considerations.
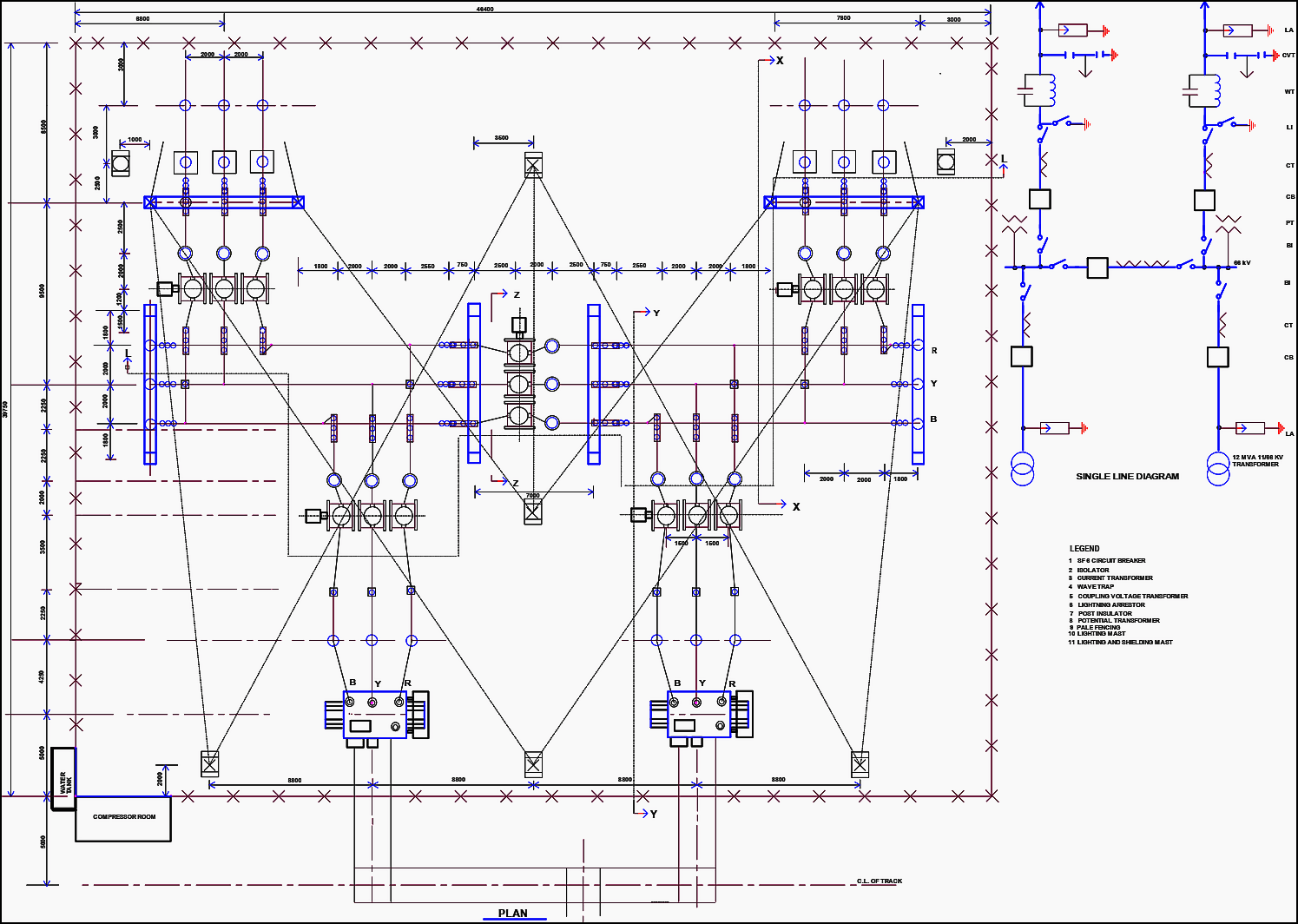
Voltage level
Power carrying capability of transmission lines increases roughly as the square of the voltage. Accordingly disconnection of higher voltage class equipment from bus bars get increasingly less desirable with increase in voltage levels. High structures are not desirable in earthquake prone areas.
Therefore in order to obtain lower structures and facilitate maintenance it is important to design such substations preferably with not more than two levels of busbars.
Site considerations
Practical site consideration at a particular location e.g. lack of adequate flat area for layout of equipment in the substation may also influence the choice in such locations. Pollution caused by location near to sea or some other contaminated atmosphere may also affect layouts.
At some locations completely indoor substations may be required.
General miscellaneous considerations
Other considerations in the selection of a suitable arrangement and layout are given below:
- Repair or maintenance of the equipment should be possible without interruption of power supply.
- Expansion of substation should be easily possible.
- In seismic prone areas height of structures should be as low as possible.
- The outgoing
Switching schemes for switchyards
Main single line diagrams for different schemes which may be considered for designing a substation for SHP up to 25 MW are as follows:
Unit switching schemes
A “unit” scheme providing outdoor switching of the generator and transformer bank as a unit on the high-voltage side only, is shown in Figure 1. The unit scheme is well suited to power systems where loss of large blocks of generation is difficult to tolerate. The loss of a transformer or transmission line in all other arrangements may mean the loss of more than a single generating unit.
Small power systems may not be able to compensate for the loss of multiple units, as could occur using other arrangements. The “unit” scheme makes maintenance outages simpler to arrange.
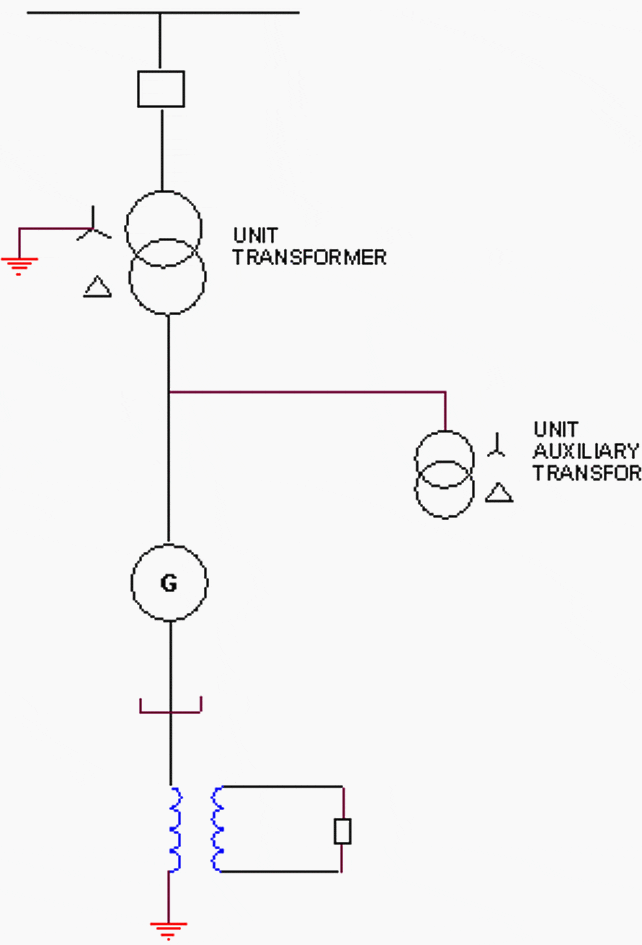
Several generators sharing one transformer
In case of small power stations feeding large power system several generators may share single transformer. See Figure 2.
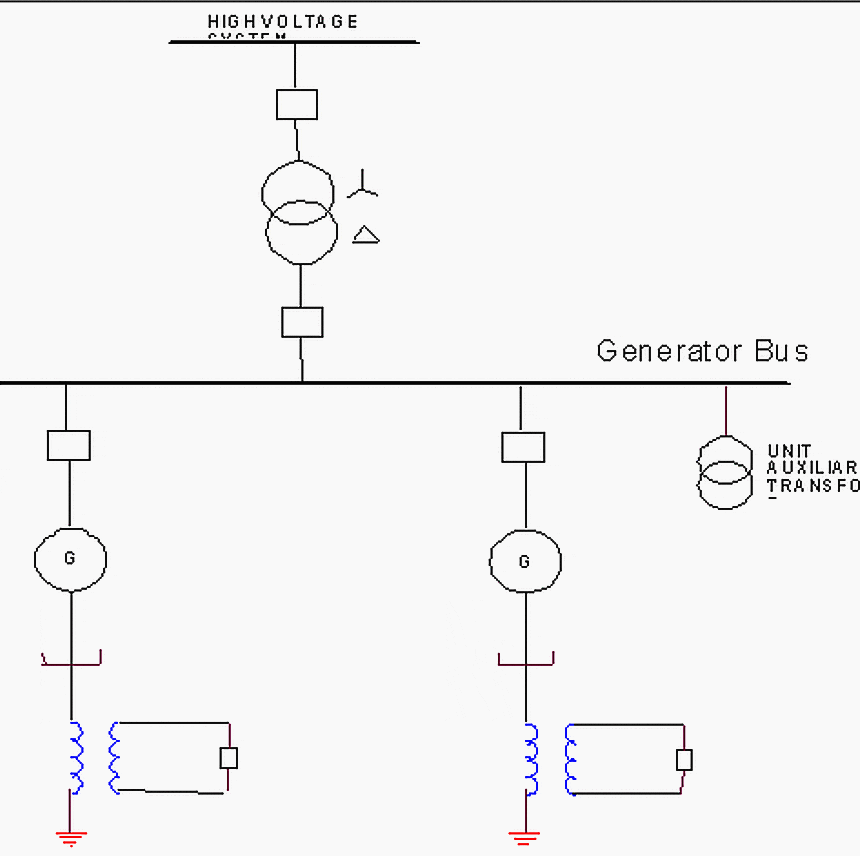
Switchyard layout
Low level layout of the switchyard of step up station should be provided. Layout of switchyard may be generally designed in accordance with Central Board of irrigation and power manual on SubStation layout for 36 kV and above.
Rural electrification standard be adopted for 12 kV substations. See Figure 3.
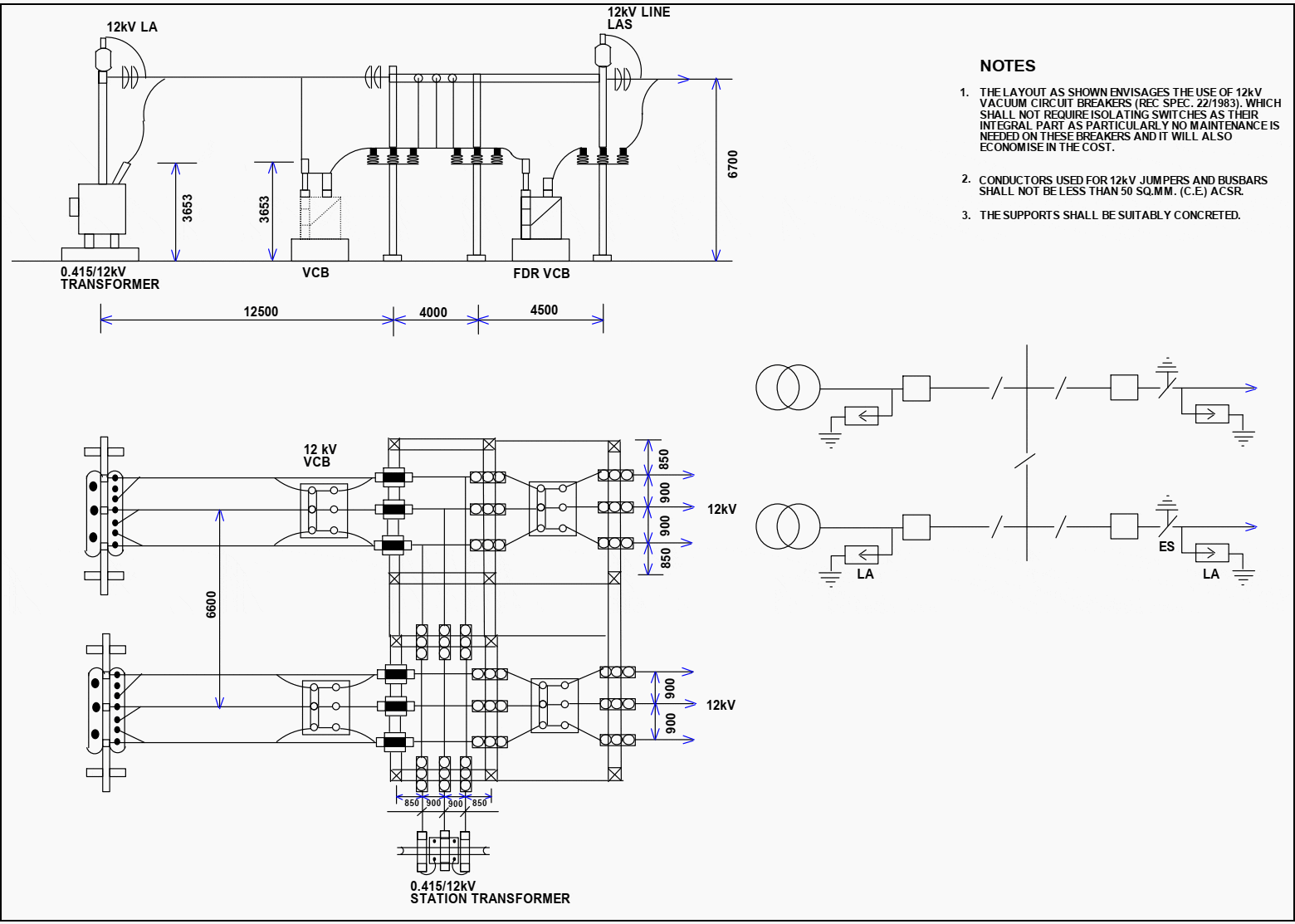
Transformer Layout
Layout of transformer is discussed as it is the largest piece of equipment in a substation and it is, therefore, important from the point of view of handling and station layout.
For this purpose bi-directional rollers are provided on the transformers. Arrangement for removal of transformer in case of repair/maintenance without disturbing other equipment is required and also affects layout. In order to reduce the chances of spread of fire, transformers are provided with a soaking pit of adequate capacity to contain the total quantity of oil.
Sometimes where feasible drainage arrangements are provided to drain the oil away from the transformers in case of fire. Besides, separation wall are provided in between the transformers and also between the transformer and roads within the substation.
| Title: | Design of 33kV switchyard (equipment, SLD, and layout) for small hydro-power plant – Alternate Hydro Energy Centre, Indian Institute of Technology Roorkee |
| Format: | |
| Size: | 2.1 MB |
| Pages: | 107 |
| Download: | Here 🔗 (Get Premium Membership) | Video Courses | Download Updates |
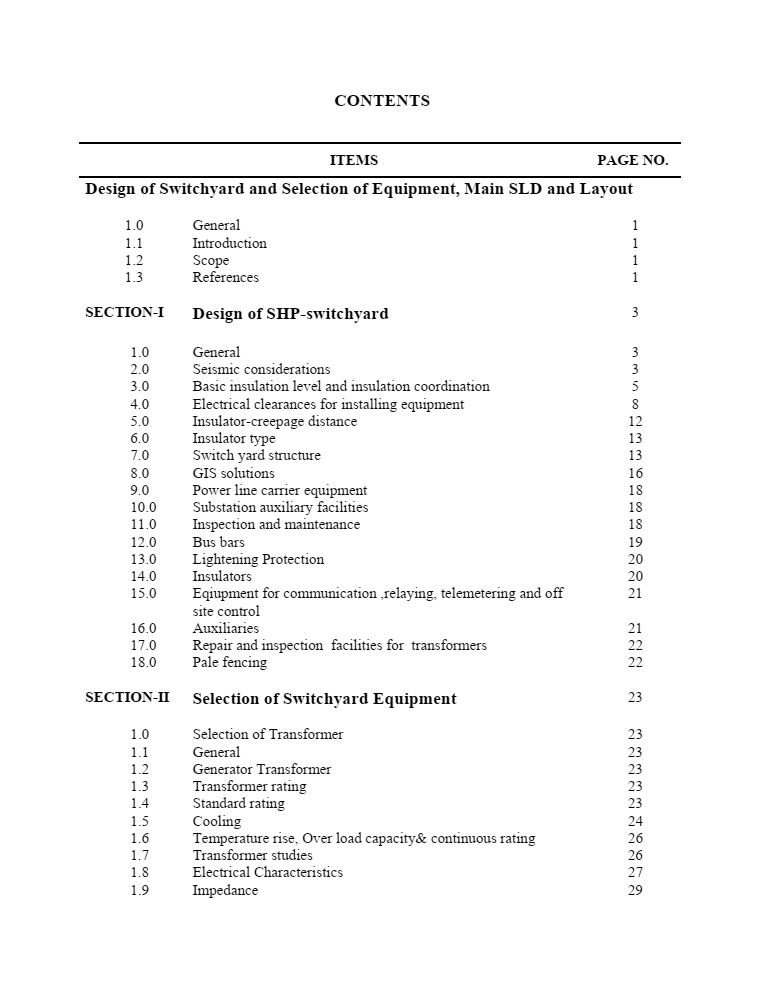


What software do you use for that design?
I’ve been receiving your mails and I can proudly say I love what you’ve dedicated your life to.
Thanks for being so selfless.
I am an Electrical Engineering student from Nigeria. I would really be happy if you can make a post on electrical layout design for residential and commercial buildings.
is very nice one continue as such
interested
Please i want to read the file but i could not download
I m mechanical student,but also interested in electrical field.
Your essay is very understandable and to the point. Keep emailing