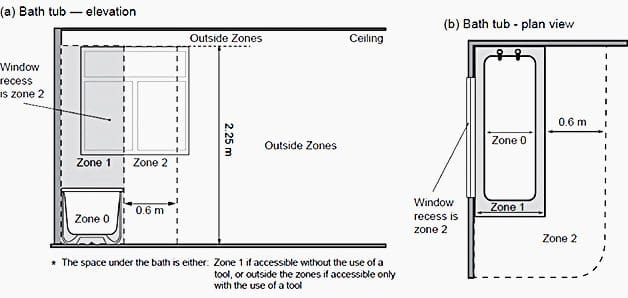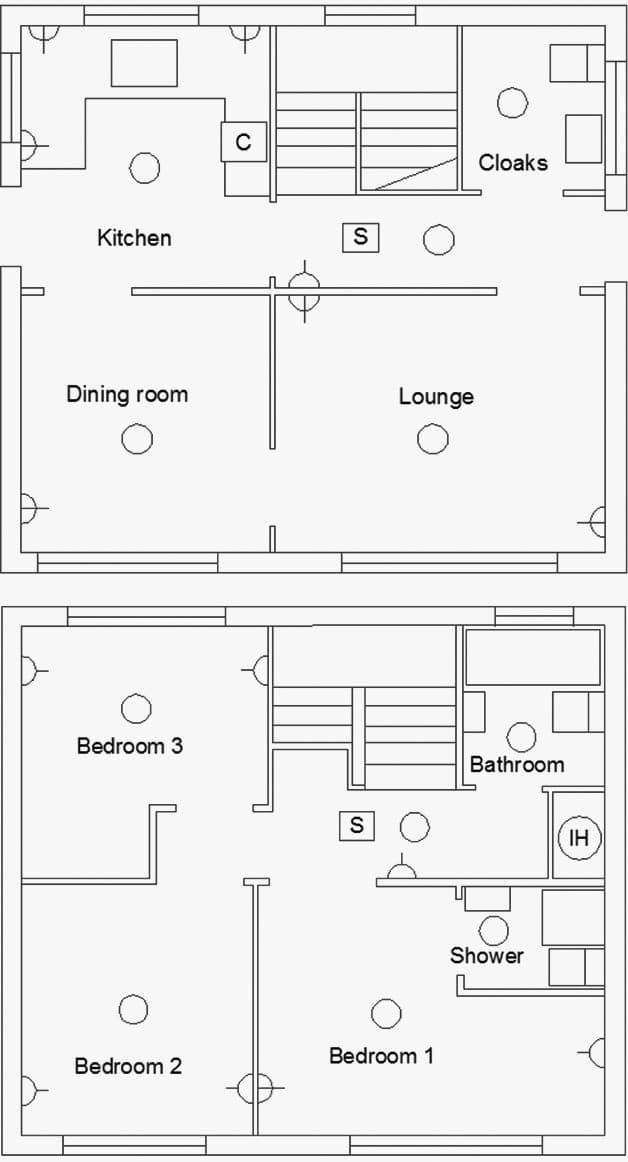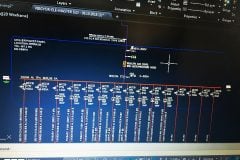Electrical Design Requirements
Electrical design is not an easy task. It requires a lot of expertise. Detailed study is needed prior to installation work. The engineer must consider quality and any specific requirements together with price. Different options are to be examined. Choice of room utilization, decor, hobbies and the activities of the various residents are now critical to electrical design.

Electrical installation cannot make universal provision for every conceivable arrangement. Customer is the key person in determining the final arrangement. BS 7671 (the Wiring Regulations) will often recommends that a project should be discussed with the client.
Flexible design approach is now often practiced. Standards for the house industry are determined by the National House Building Council (NHBC).
The minimum requirements
The following is an outline of basic requirements for a three-bedroom house with 120m2 floor area. This would be a typical speculative estate development (Figure 2).
- Rooms: small kitchen; dining room; lounge; downstairs cloakroom; main bedroom with en-suite bathroom; second double bedroom; small single bedroom; landing bathroom or shower room;
- Heating: central heating by gas or oil;
- Garden: small garden at both front and rear.

Standards
National House Building Council (NHBC)
The NHBC give minimum standards for living accommodation and services, which are shown in Table 1. It should be noted that houses vary in size and use, so the values given should be considered as a minimum.
Table 1 – NHBC recommendations for a house.
13 A socket-outlets (twin socket count as two outlets)
| Room | Outlets | Notes |
| Kitchen/Utility | 6 | Where homes have separate areas, the kitchen should have a minimum of four outlets and the utility room two. |
| Utility | 3 | Where appliances are provided, at least three outlets should be for general use. |
| Dining room | 3 | |
| Living room | 4 | At one double outlet family room should be near the TV aerial outlet |
| Bedroom | 3 (2) | Three for main bedroom. Two for other bedrooms |
| Landing | 1 | |
| Hall | 1 | |
| Combined rooms should have sockets equal to the sum of the number for individual rooms, with a minimum of seven in the case of kitchen / utility and another room. | ||
| Lighting Every room should have at least one lighting point. Two-way switching should be provided to staircases. | ||
| Smoke detectors For this two-story house, two mains operated, interconnected alarms are required. | ||
Relevant wiring regulations 13 A socket-outlets
- Building Regulations now require socket-outlets, wall switches and other similar accessories to be sited in habitable rooms at appropriate heights of between 450 and 1200mm from the finished floor levels.
- Any socket-outlet with a rated current not exceeding 20 A, which is used by ordinary persons’ equipment for outdoors use must be provided with additional protection by means of a 30mA RCD.
- No 230V sockets, except shaver sockets complying with BS EN 61558-2 are permissible in bathrooms and shower rooms.
- 230V socket-outlets must be located at least 3m outside the boundary of zone 1 and provided with 30mA RCD protection.
Lighting Design
The primary objective of the lighting design is to determine the types of luminaires, the types of light sources, the number of luminaires and their optimum positioning, as well as how the lighting is to be maintained. Only the lighting designer’s expertise in the field of lighting technology and his/her experience can guarantee the desired lighting effects of the designed object.
We start work on a lighting project from the planning phase, so we identify the main design objectives, the client’s preferences, and analyze the facility and lighting needs. In the next stage, we formulate the design and lighting requirements. Based on the data obtained, we create a lighting concept and select the luminaires, their type, the power of the light sources, the method of light distribution and choose their optimal location.
On the one hand, the requirements relating to the aesthetics of the luminaire adapted to the type of room should be met, and on the other hand, the requirements relating to the environment in which the fixture will operate should be fulfilled. Installation requirements and possibilities can also be a limiting condition.
When designing a lighting installation, it is also necessary to take into account the costs that the realization of our project will generate for the client. It is therefore necessary to develop an economically rational design.
To summarize the lighting design rules:
- To avoid danger and inconvenience, there should be more than one lighting circuit.
- In a bathroom, all equipment must be suitable for the zone in which it is installed.
- Wall switches and other accessories must not be installed in zones 0, 1 and 2.
- Cord switches must be installed outside of zones 0, 1 and 2, but the cord may hang within zones 1 and 2.
- There are restrictions on the current-using equipment in zones 0, 1 and 2.
- Equipment that is installed in zones 1 and 2 must have water penetration protection of at least IPX4.
- A careful study of BS 7671: (Most recent version) Section 701 is recommended.

Will be continued soon…











Fantastic breakdown of the electrical design project for a three-bedroom house! The step-by-step approach to load estimation, circuit planning, and breaker selection provides great insights for both professionals and homeowners looking to understand the process.
I found the discussion on proper load calculation particularly useful, as underestimating or overloading circuits is a common issue in residential electrical design. The emphasis on separating power and lighting circuits is also critical for safety and efficiency. Additionally, the selection of appropriate cable sizes and protection devices (like MCBs and RCCBs) ensures long-term reliability and minimizes electrical hazards.
At RNP Engineering, we specialize in residential electrical installations and safety compliance in Singapore, and these principles align perfectly with industry best practices. A well-planned electrical design not only improves safety but also enhances energy efficiency and reduces long-term costs.
Looking forward to Part 2 of this series! Thanks for sharing such a detailed and practical guide.
your work is too good
I am so glad to submit my request before you on your most greatest attention to me.
I’m quietly so interested in this project,I would need you to help me more and more.hope you are there seeing and thinking more about what am need of.thanks.
I am a graduate and a professional electrical engineer who have completed my Higher National Diploma in Electrical Engineering and am looking for a job .I have a good practical knowledge and I am good in Autocard design too.counting on your usual cooperation.Thank you
What are the most important things to not before starting electrical installation in a building?
I like your work done
duplex villa type house electrical layout plan
I’m an electrician and I’m looking for job
am eletrication and im looking for more job
What is the electrical and Quality office
the basic electrical voltage
I like your information.it gives me more updates about electrical.i like to know how to calculate load and installation height .thanks
What is the easiest and practical way to estimate quantity of lighting and socket cables for a normal bedroom
Please, I really want to know the size of cable one can use to earth a building of 3 bedroom flat?
I want to learn how wire a building ,most especially earthing a building
Please sir, can you help me load ratings of 3 bedroom flat and the cable sizes to be use, thank you.
TITLE: ELECTRICAL DESIGN OF THREE BEDROOM RESIDENTIAL HOUSE
you are going to design an electrical layout of 3 bedrooms residential house with the following contents:
1. INTRODUCTION – discuss all about your design.
2. DEFINITION OF TERMS – discuss the terms you use in your design ex. circuit define it.
3. LIGHTING LAYOUT
4. POWER LAYOUT
5. SCHEDULE OF LOADS
6. LEGENDS/SYMBOLS
7. SPECIFICATIONS
8. RISER DIAGRAM
9. VICINITY MAP/LOCATION OF YOUR PROJECT
10. COMPUTATION – computation on how you got the values you put in the schedule of
loads
can some one give an answer for this?????THANKYOU SO MUCH!
Good afternoon,
There is a guide for the calculation of electrical installations for premises (supermarkets)
Please, could you send me a format on how to calculate the load of a three-bedroom flat?
I won’t to be able run the writing
Pls can u send me a format on how to calculate load of three bed room
there is a method that you can do it easily if you want to learn it just email me:bonydutta145@gmail.com,i m a electrical designer, i can explain you properly
Hello can u send me d diagram of how to install bed switch and socket in room and sitting room. Thanks for ur concern.
Please, could you send me a format on how to calculate load of a three bedroom flat.
Pls sir I need more explanation
What is electrical and Quality office
I am teacher and I hope that learn more thing from you.
Couldn’t understand a thing here.
well explained but i would want to know the height of sockets installled in normal rooms and those ones in pantry, kitchen and utility rooms.where do we install weatherproof sockets and why.
I want to acquire more skills also know the machine that is use for load balancing
Really helpful post about electric design for a three bedroom house, Electricity is also a basic need of every person so there should be facilities of electricity. Keep giving updates.
Thank you very much… This really helps
Like your post. Pls kind I have electrical diagrams and materials for a 5-Bedroom duplex; GF- large living room/dinning, kitchen, 2 rooms and foyer. FF: 3 rooms, 2 study room, small private living room and balcony. Thanks.
We deal in all Electrical and AC works as per the customer needs.We have a good team to work at 24×7 maintenance of Electrical,plumbing and AC installation.We have completed more than 200 plus villas and commercial units from the last one year.Let us meet and discuss the details.contact or msg 66337791
how many twin control light point in a 3 BHK residential flat ?
the way it was presented is clear and concise, no mention on fire protection for us in california legislation in 2011 adopted CO detectors and combo alarms to have 7 year life if date code is 2011 or earlier need to be replaced, End of life signal alarm chirps 5 times or green LED flashes five times a minute.
what is good one I really lean a lot thank you and more of the electrical plan
Very practical. Thank you! I need a regular update on materials like this
Good one, i love the concept. thanks
Good day Sir
Can you please send me the calculations for the entire house-load,circuit breaker ratings and cable sizing.
Thanks in advance
Good one, please how many sucket should be in kechine
wow is very good but can you send some of your electrical plan ,like 5 rooms wiring plan for me,please
Tnx for the post,,, but if you could help me please,,I’m an electrician but I find difficulty in calculating the number of materials like 22mm pvc pipes,,,conduit cables etc. For 2,3,4 bedroom houses.. I plead with u to teach me with some examples & samples,, God bless you.
Hai3 bedroom and livings rooms and3 bathroom and kitchen rooms .total 25 flotation wiring size formula what material list send my mail palanivdm@ Gmail.com for use Oman country .please I am waiting for your reply thanking you
Thank you brother.
please send me useful articles like this relating to electrical designing.
can you please explain the lighting design software Dialux.
Please send me electrical software for made diagram of electrical wiring.
Thanks
waiting for your next article
electrical engineer
iqbal
am an undergraduate student of bayero universty kano, level 500. pls i need a well completed project on electrical service design. because i want to wright my final year project on it. thanks
pls can i get some materials from you?
I’m a degree holder B Eng. (Hons) in Electrical Engineering (power) From UTM 2010 (University Technology Malaysia. I would like to continue for my master degree in electrical field on line how shall I go about it?
Need some advice…. Thank you…
pls i want know if there are software apart from autocad that be use for electrical building designs that has installed legends and can also calculate the numbers of fluorescent lamps, number of sockets etc for a particular room with given length and width.
thanks
For lighting use DIALux.
i need to get th latest software for the design of residential buildings in electrical. also i want to know how to calculate the numbers of fluorescent lamp for a particular room if given the length and width.
just make use of the lumen method for calculation
its very simple check out my blog at http://electservicedesign.blogspot.com/
I want to become a fullt-time electrical engineer.
i have a duplex house in which 8 bedroom are there. but i am confused how many electric board required in each bedroom. one electric board on the entrance and second board beside the bed. But tv come on another wall, so for tv also required electric board
nice i got sufficient information
Two bedroom house with toilet small kitchen . Electrical drawing
I am very happy and love to read this article. I am waiting for your next article too.
Its great and empowering, i like reading it regularly
Please don’`t stop, I am seriously waiting for your next article. I love this.
At least I have learn one or things about electrical.
I love to learn more from you .
PL ALSO PROVIDE A MAIN SWITH,MCBS ETC WITH RATINGS AND ACTUAL WIRING DIAGRAM OF PHASE,NEUTRAL AND EARTH WIRES FOR THE ABOVE 3 BED ROOM/HALL LONGUE ETC., THE WIRES RATING ALSO TO BE GIVEN// URGENT PLEASE
Dear Nmr. If you have any specific question in technical terms please email it to me directly so I can answer you in that case.
SIRS, IN INDIA WE ARE USING 5 A OR 15 A SOCKETS OR MULTIPLE SOCKETS TO USE 5 A APPRATUS AND 15 A APPARATUS IN THE SAME SOCKET// THE ABOVE INDICATES 13 A OUTLETS// FIRST OF ALL PL TELL ME OUTLET MEANS WHAT//
AND 5 A SOCKETS ALSO WE ARE USING MULTIPLE TYPE //TO SUIT TWO PIN LOADS AND TO USE 3 PIN LOADS// AS SUCH PL CLRIFY THE SAME.
THX
Outlet means the point from which your load/apparatus is connected to power. In this article Outlet=Socket
Don’t worry guys, I will continue to continue this topic and to post new ones through EEP. Thanks to Edvard as well for his assistance in publishing my articles.
Thanx
thanks to you alot for the teaching please am always inquisitive of things about electrical connection but will you help me to be doing it practically at anywhere i am and can even make me your worker after some training
Thanks for this your article, was really beneficial to me. But i will also love to get some details about the overall calculations.. My email address is nwabukochukwuemeka@yahoo.com
wow its great, and please post some good small projects like this regularly.
I want to read this regularly..
I excited to read this..