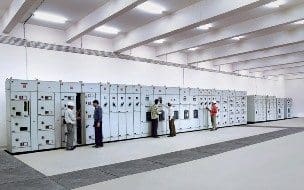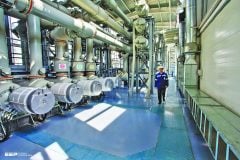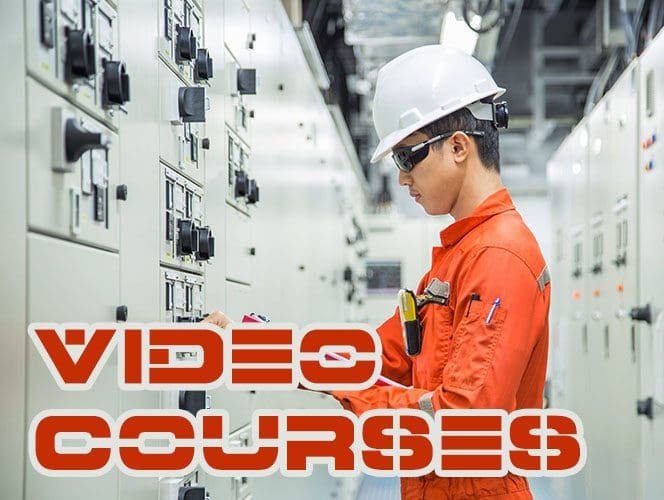
Substations require special attention to ventilation in order to dissipate heat losses from electrical equipment. Wherever possible, natural air flow to the outside of the building will be used. Forced ventilation should be used where natural ventilation is not practicable.
Forced ventilation by means of fan(s) must be designed, supplied and installed by the owner to Ergon’s requirements. The ventilation must be sufficient to maintain a maximum room temperature of 35 degrees Celsius when all transformers are operating at nameplate rating. Air inlets and outlets must be arranged to achieve an even distribution of air flow over the transformers.
Substantial vertical separation is required between inlet and outlet openings. Inlet and outlet openings should preferably be clear of pedestrian areas and must be located to prevent entry of noxious gases such as vehicle exhausts, pollutants such as smoke, soot, dust, ash etc. Air being removed from an internal substation must be directly and independently ducted to outside air.
Natural Ventilation
The position of the vents must be directly to outside air, if this is not achievable then forced ventilation is required. The design calls for the owner to provide vermin proof, weather proof louvered vents of a specified design in the walls and/or doors in order to achieve natural ventilation. Position of ventilators shall be such as to provide cross ventilation across the transformer. Allow for 1 sq m of Inlet Area and 1 sq m of Outlet Area per 1000 kVA.
The areas outside the louvers must not be subjected to fire risk. In some cases, where the roof of the substation is external, weatherproof roof ventilators may also be specified.
It is important where roof vents are installed that they are fixed securely.
Forced Ventilation
The forced ventilation system comprising fans, ducting and inlet/outlet vents must be designed, supplied and installed by the owner. The air flow through the ventilation will be checked by Ergon before final approval. The control devices and wiring for the starting and stopping of the fan(s) will be supplied and installed by the owner. It is Ergon’s requirement that the forced ventilation system be designed so that the cool inlet air is drawn through the circulation fan and then blown over the transformers and not the other way around.
In all circumstances the fans must be installed inside the substation and all wiring contained within the substation. The outlet ventilation shall be discharged independently and directly to open air. All vents are to be fitted with fire shutters. Fans audible noise level must not exceed 41dB at a distance of 1metre from the source.
Special Requirements for Ventilation Ducts
Substation ventilation ducts must not contain other services, give access to other portions of the building or form part of the ventilation system for the building. The strength and fire rating of the walls of ventilation ducts are required to be the same as those specified for substation walls where fire dampers are not installed.
Normal air conditioning duct construction is acceptable only where fire dampers are installed on wall penetrations where ventilation ducts enter or leave the substation.











Interesting article – Worth noting that the latest version of AS1668.1 2015 (The use of ventilation and air
conditioning in buildings Part 1: Fire and smoke control in buildings)
Now requires fire dampers and fire rated air transfer grilles to have Fire Resistance Level (FRL) insulation value the same as the wall it is penetrating
This new requirement applies to dampers connected to ductwork less than 2m long and dampers / fire rated air transfer grilles that are not connected to ductwork.
Hi Edvard,
It might be worth mentioning that when selecting Intake Louvres for Natural or Forced ventilation, the following factors need to be considered:
1) Louvre Free Area
2) Air Intake Insect Mesh Free Area
3) Max. allowabe Air Pressure Drop across louvre and mesh
4) Max allowable Louvre Face Velocity to avoid any rain ingress
These Variables all effect Louvre sizing
I like your article post about air ventilation. There are so many air ventilator, turbo air ventilator and roof air ventilator companies are available in the market.
In “About the Author” there is a bad typo. “…peace of electrical design software…” should read “…piece of electrical design software…”
Thanks Kerry! Typo fixed :)