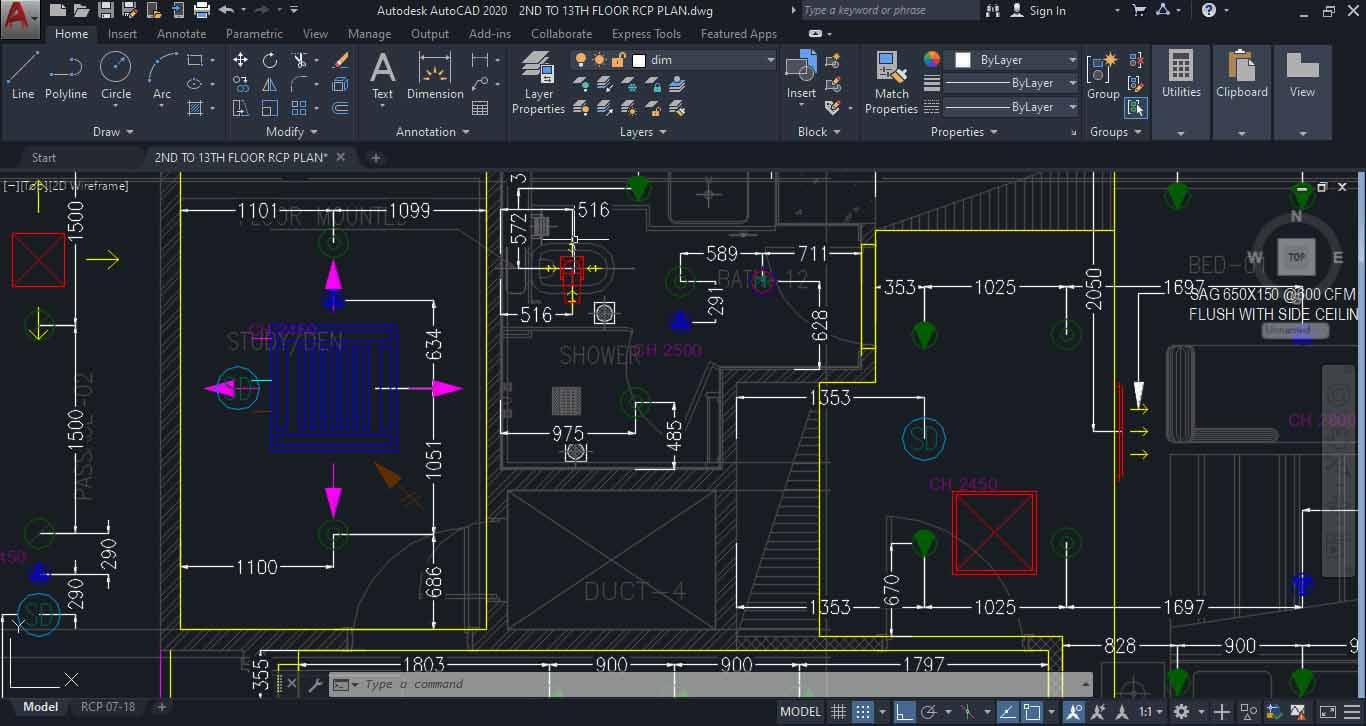Course Description
This course is essential for electrical power engineers who want to work in the electrical distribution field; this will guide you from zero even if you don’t know anything. You will learn to work and design electrical installations using the most common software like AutoCAD, DiaLUX, and ETAP, as well as to perform voltage drop calculation and short-circuit analysis.
The course covers the following topics:
- All necessary tools and commands required by electrical power engineers in AutoCAD.
- Basic definitions of lighting.
- Different types of electrical drawing, various lighting schemes, and lighting situations.
- Requirements for a good lighting scheme, maintenance, and utilization factors.
- Lighting design steps.
- Using lighting catalogs and photometric data in Dialux.
- Manual calculation for lighting instead of Dialux.
- Starting the interior design drawing in Dialux, by taking a factory floor, creating rooms, adding luminaries to each room, creating control groups, and adding to emergency and normal lighting scenes.
- Using AutoCAD and connect the luminaries with wires to a lighting control panel.
- Adding standard sockets and power sockets, and wiring to the panel.
- Lighting panel schedule for the project.
- Selecting circuit breakers and cables for project.
- Calculate the voltage drop and short circuit analysis using ETAP.
- Earthing system design.
Course Summary
- Introduction To AutoCAD
- Complete Electrical Design Drawing Of Distribution System
- Voltage Drop and Short-Circuit Analysis
- Earthing System Design
Who Is This Course For
Electrical power engineers who want to learn about interior electrical design
Requirements
Dialux and AutoCAD installed.
Downloadable course documents
After purchasing the course, students can download the following documents:
- DIAlux 4.11.0.3 Setup (EXE)
- Power Cables Catalogue (PDF)
- Emco Catalogue.rar
- Industrial network protection guide (PDF)
- Basic principles of lighting control (PDF)
- Lighting - Illumination (PDF)
- Manual Calculations (PDF)
- Lift And Escalator Motor Sizing With Calculations and Examples (Study) (PDF)
- Design Of Transformers (PDF)
- Power Factor Correction Example (PDF)
- AutoCAD and Dialux Lessons Slides (PPSX)
- Apartman-Drawing (DWG)
- Dialux Task Done (DWG)
- Lighting Situations (PDF)
- Circuit Breakers values (PNG)
Course Content
About Instructor

Login
Accessing this course requires a login. Please enter your credentials below!


